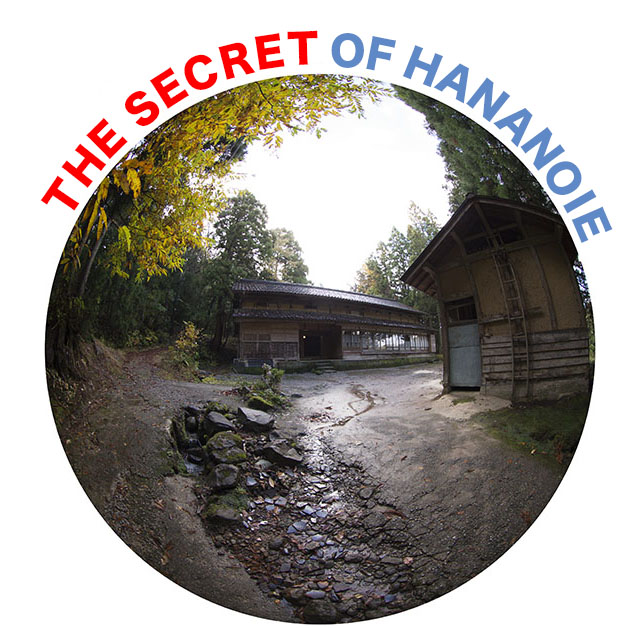
Hana no ie is built more than a hundred years.Some people have been living. If you have lived in, what do you expect? Meanwhile, to help the pleasant imaginations,We well show you all secret of Hana no ie.
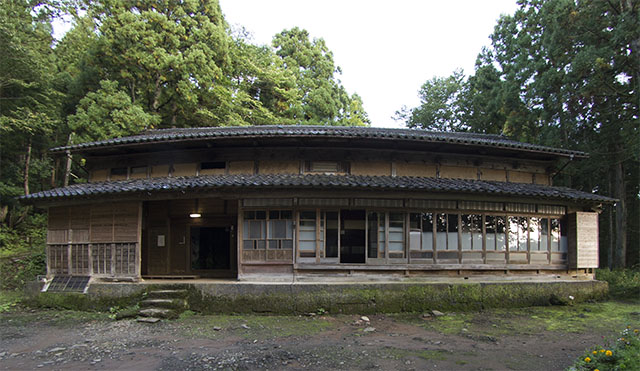
19 rooms 470 m² floor space, three-story wooden. what!three-story? Yes so.
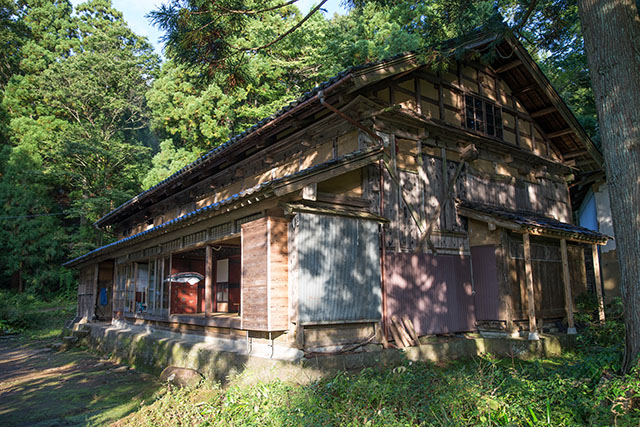
Low on the roof, the windows of the second floor,upper side of the window is the third floor.
THE SECRET OF HANANOIE Planefigure 1F
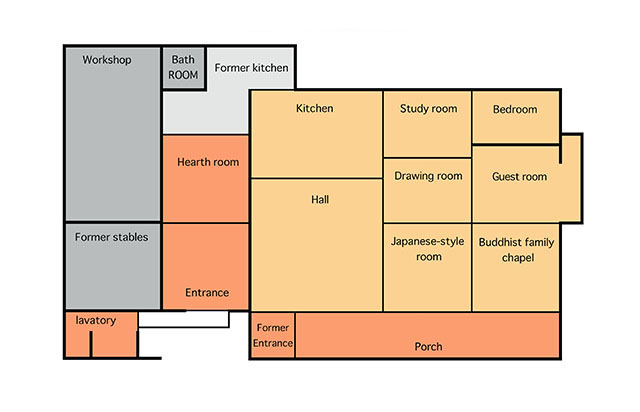
So, I'll guide you from the first floor.
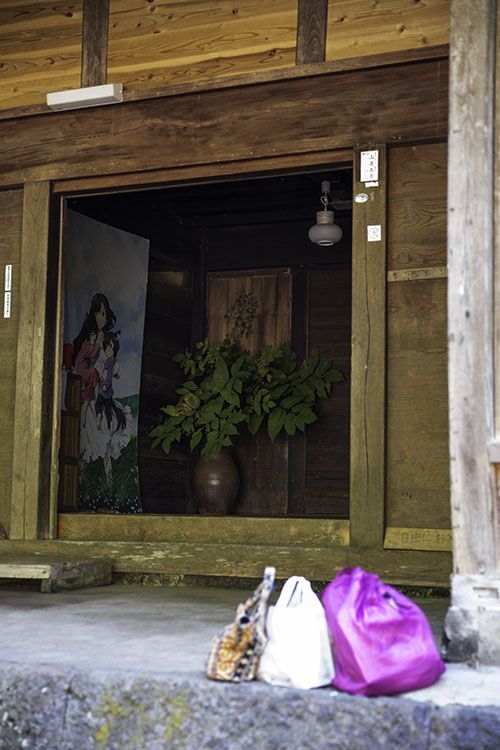
Drop off your luggage,to the entrance to wait for three people familiar. No different! It's not entrance!!
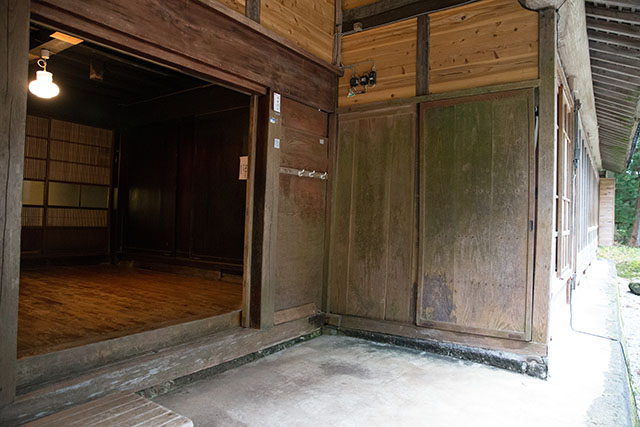
Entrance is here! What!!
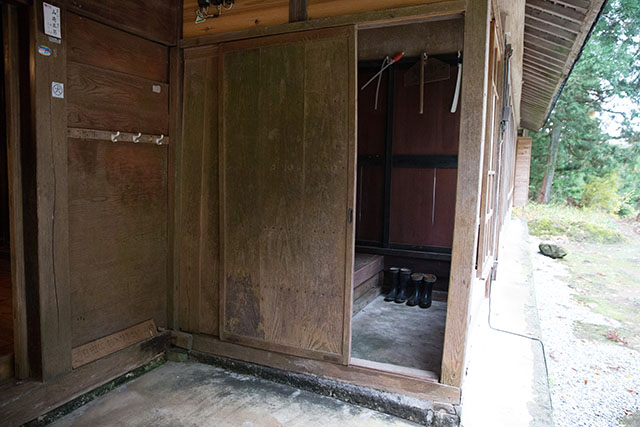
Indeed,,,,entrance??
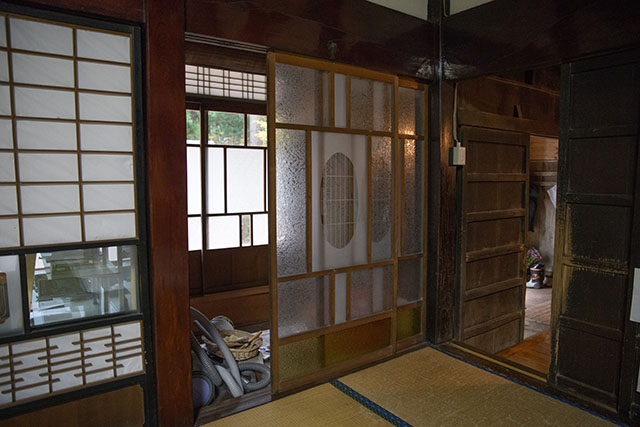
Entrance opens is like this in the hall. But now we does not use. Still the entrance is....
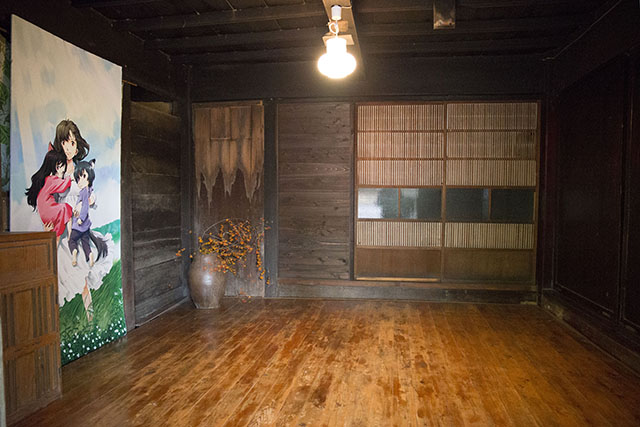
Three people waiting for us...Here!
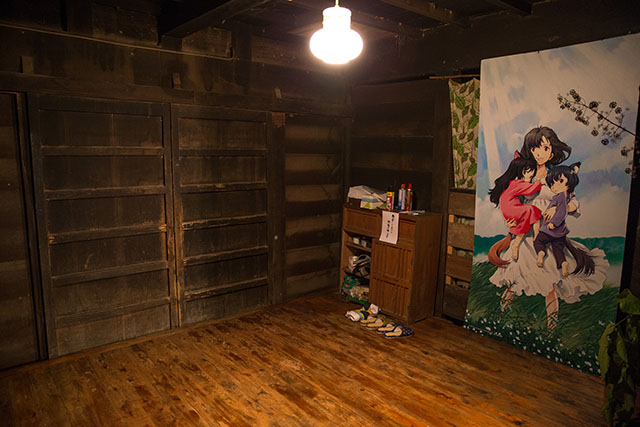
To close the door,become dark. The Door called by "OOTO"it's mean Big
door.
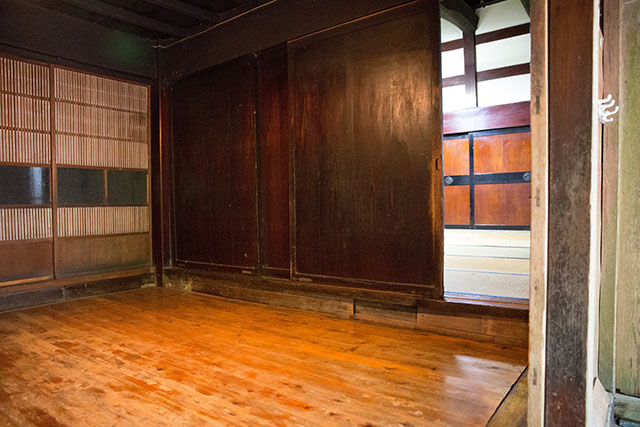
Glass sliding door of the entrance hearth room. Open the large wooden door, entering the hall.
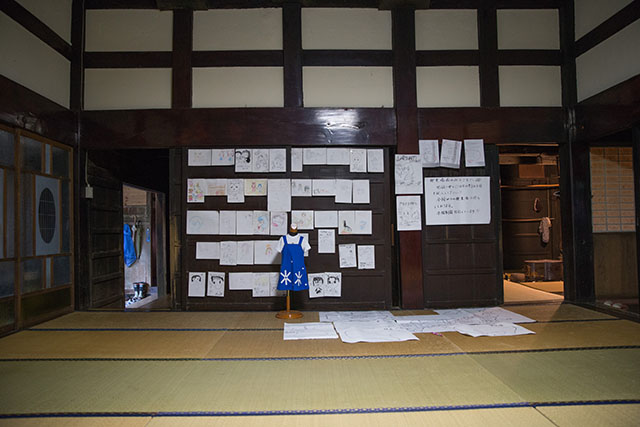
Hear is the hall.
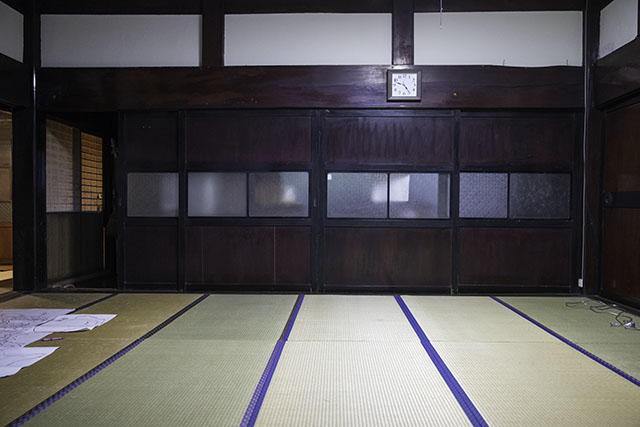
Looking toward the kitchen from the hall.In the movie,middle left door was open.
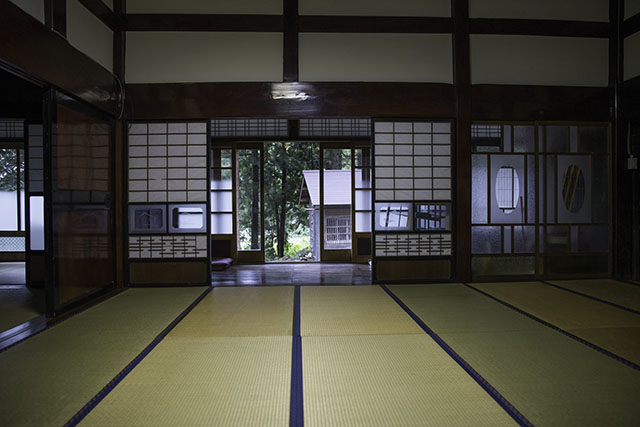
Look in the direction of the garden.
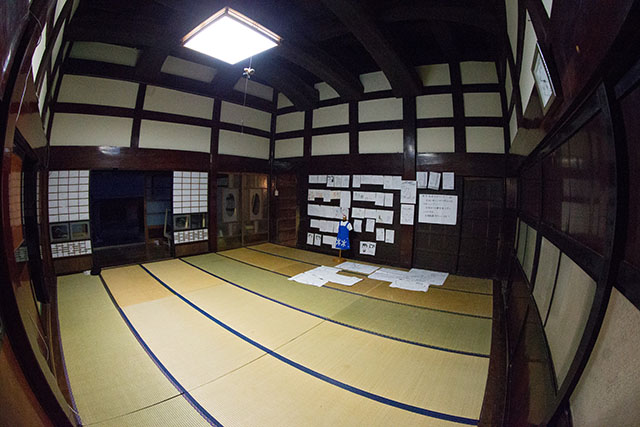
Ceiling beams, it is very thick. By fisheye lens.
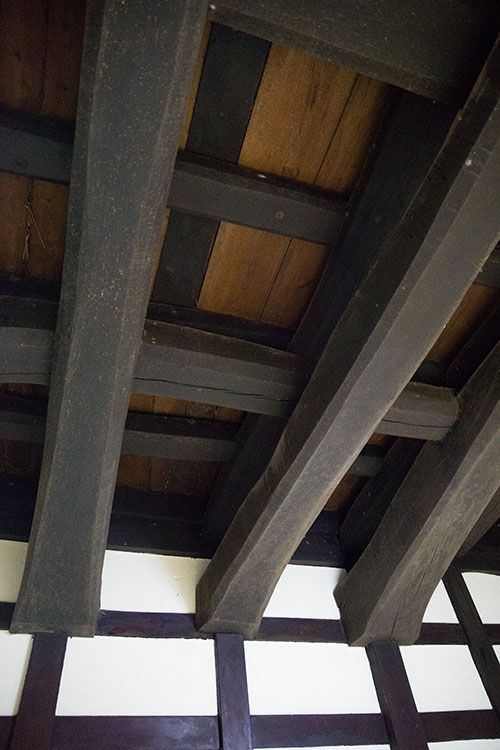
Very thick ceiling beams in hall.This ceiling is the floor of the third floor.
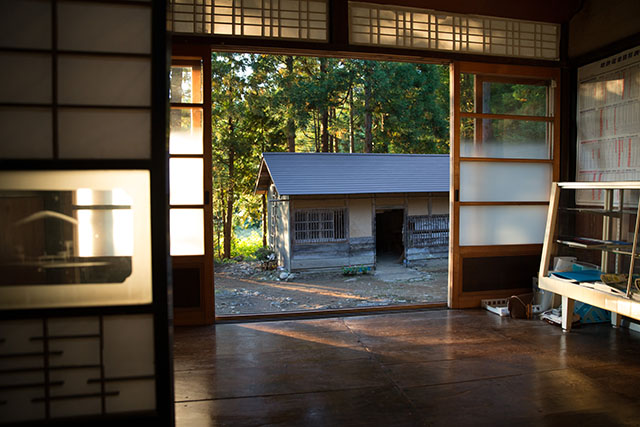
Let out on the wooden porch.
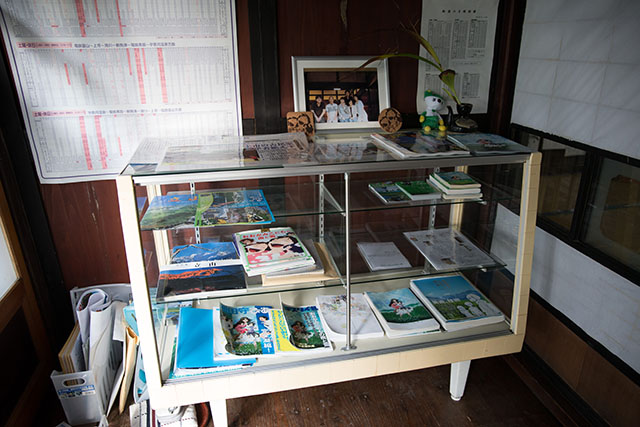
Ookami many books have been collected.
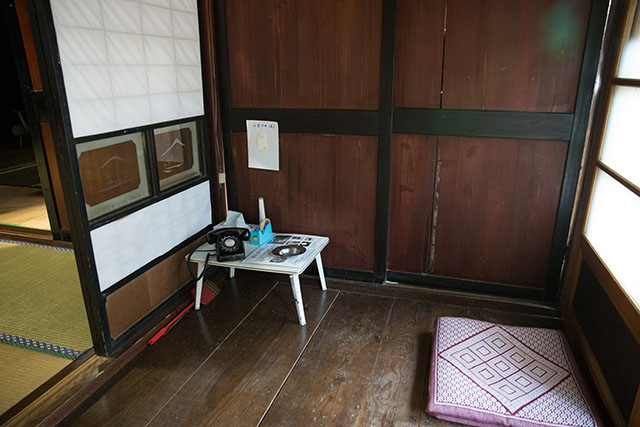
Old vintage phone.Of course, now in use.
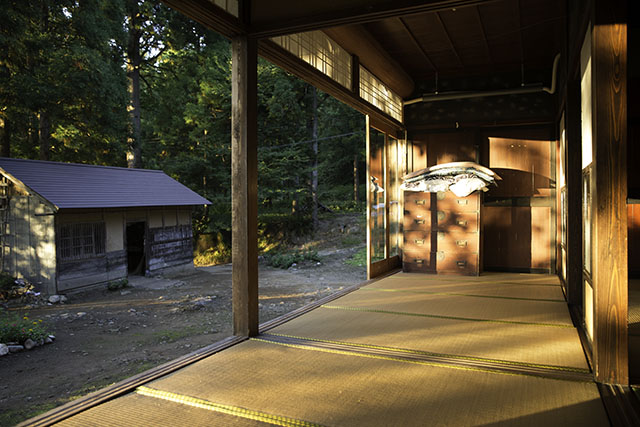
Here side is a tatami porch.
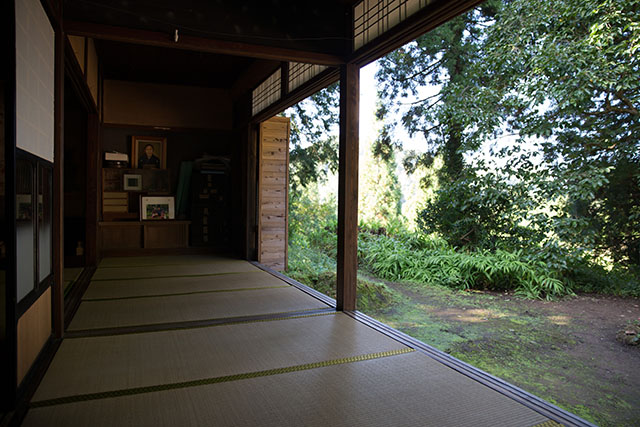
It is a Buddhist altar room side porch.
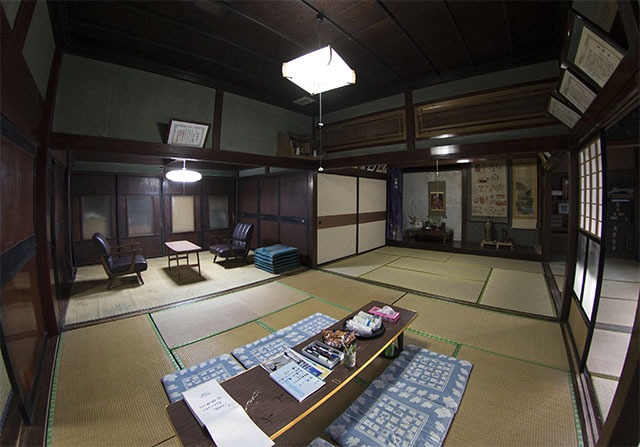
Japanese-style room,drawing room and Buddhist altar room. Almost did not come out in the movie.
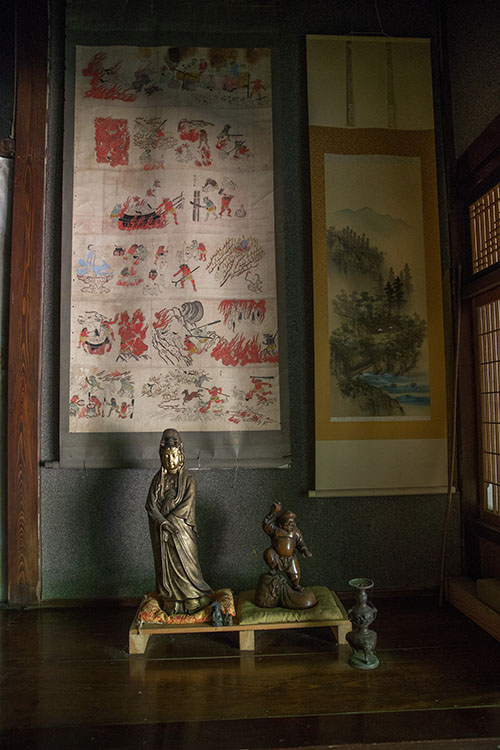
Buddhist altar room picture of hell.
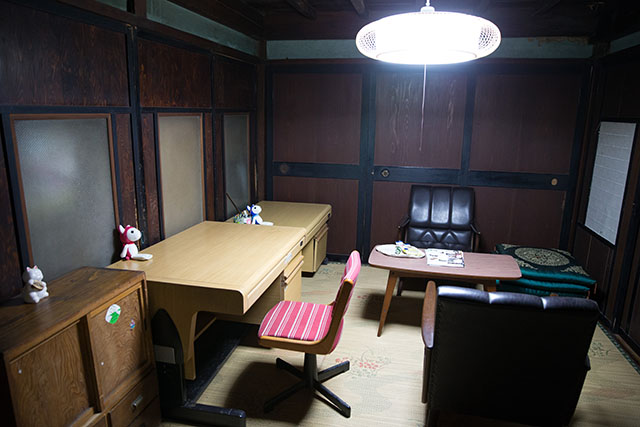
Drawing room. Now study room's desk is put away.
Now study room is under finishing.
 Up to second floor
Up to second floor

Bedroom too. Now finishing.
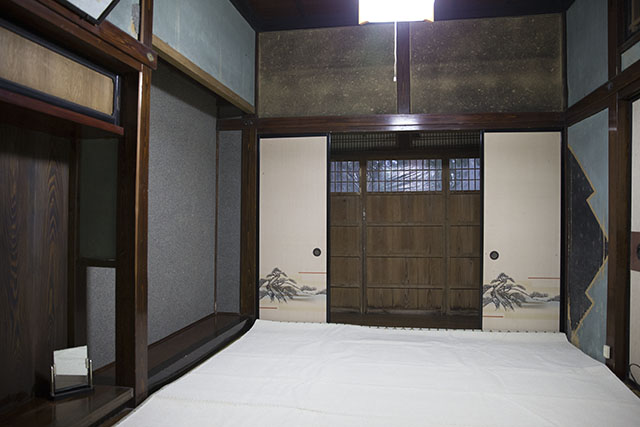
Here is the guest room. Of only two children(two Animals??) ran through the room in the movie,but it is the best room of this house. The back door opens to the south.
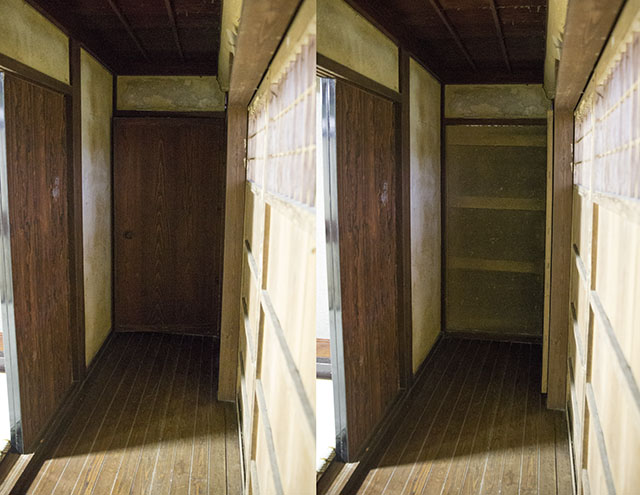
At the back of guest room,here is the door of the mystery. If open the door,just a wall.In the old days, there was a toilet outside.But now,just a wall.
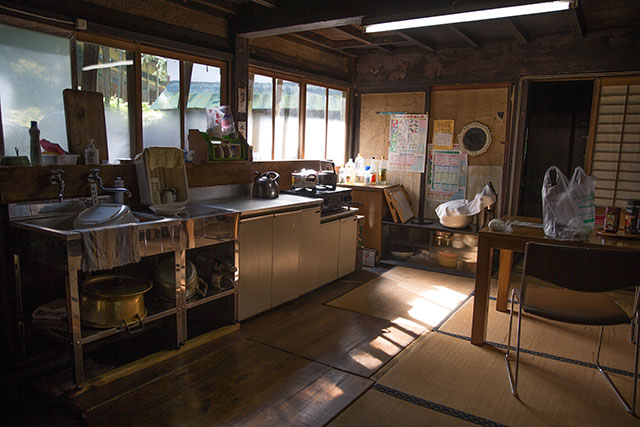
Here is the current kitchen. From the faucet, the water comes out of the swamp.
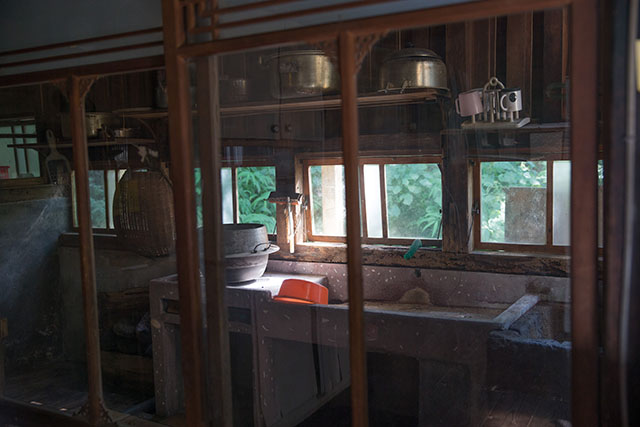
Visible from the left rear of the current kitchen's stainless steel sink.
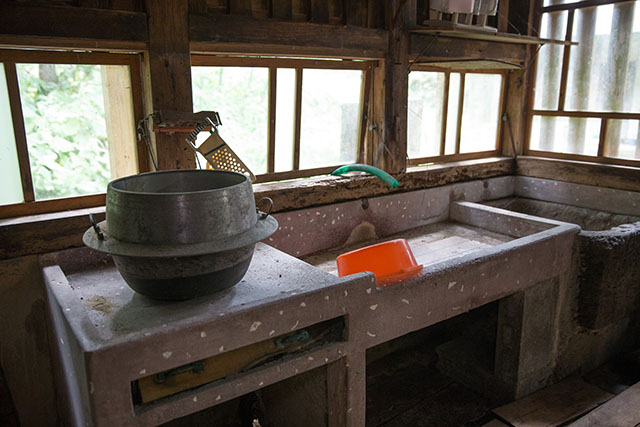
Fomer kitchen. Arrangement is different from the movie.
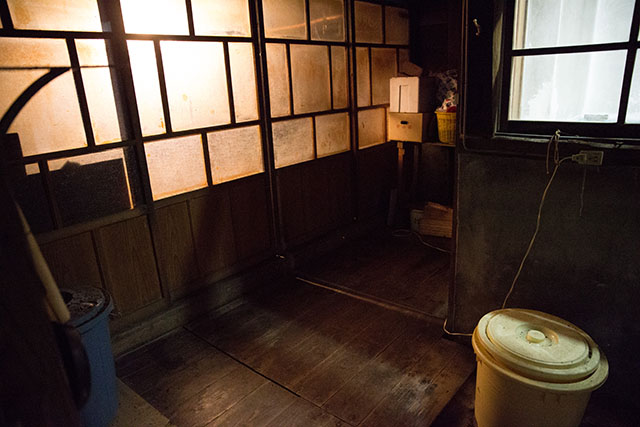
Left side, dressing room and bathroom.
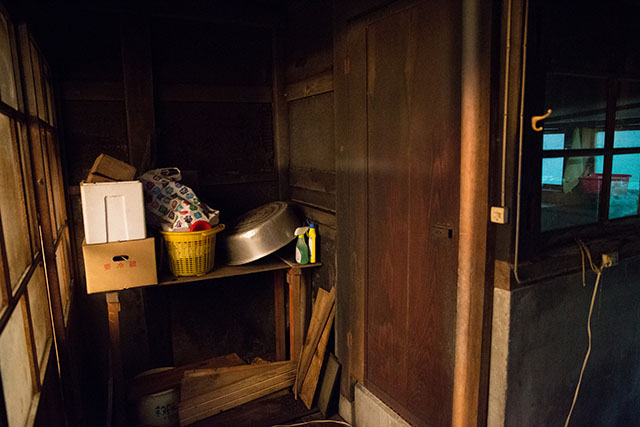
It is the door of the bath Ookami Yuki fled in.
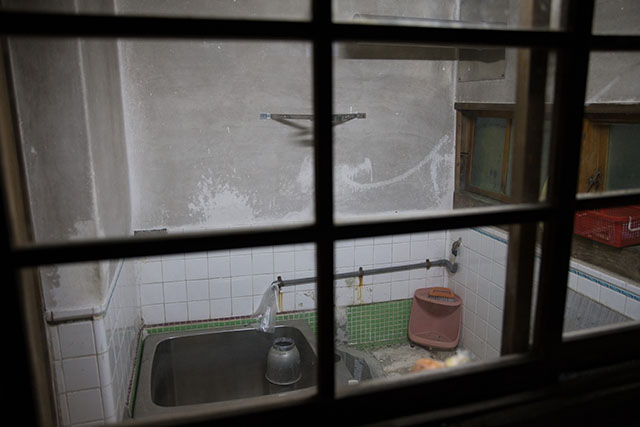
Don't look. Wooden bath tub, there is no!
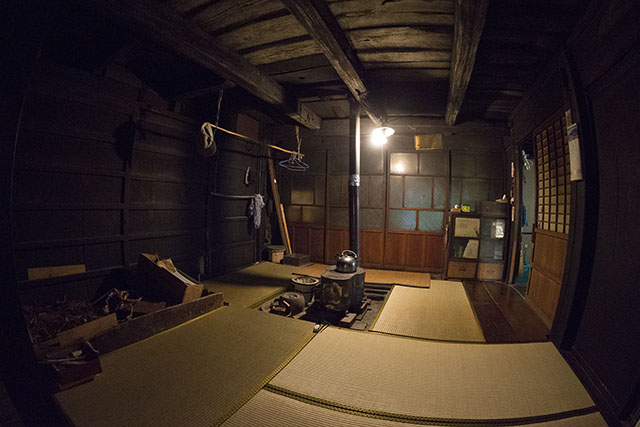
Front of the bath is the hearth room. The right is the kitchen.
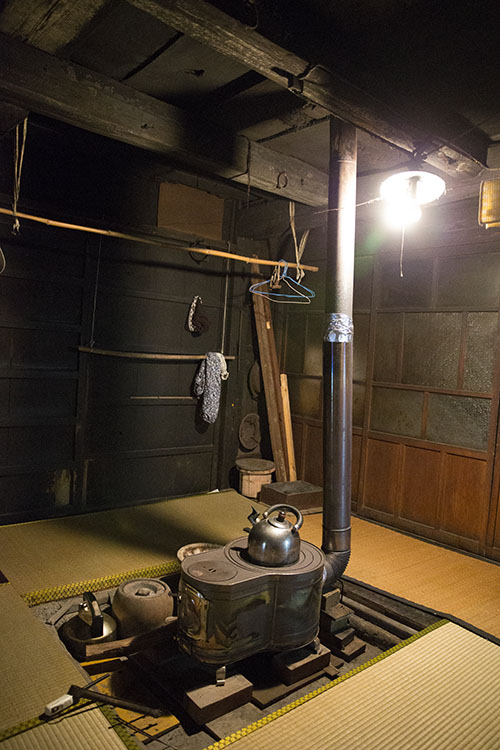
The hearth room, wood-burning stove. Have been smoked, but it is a very cozy room.
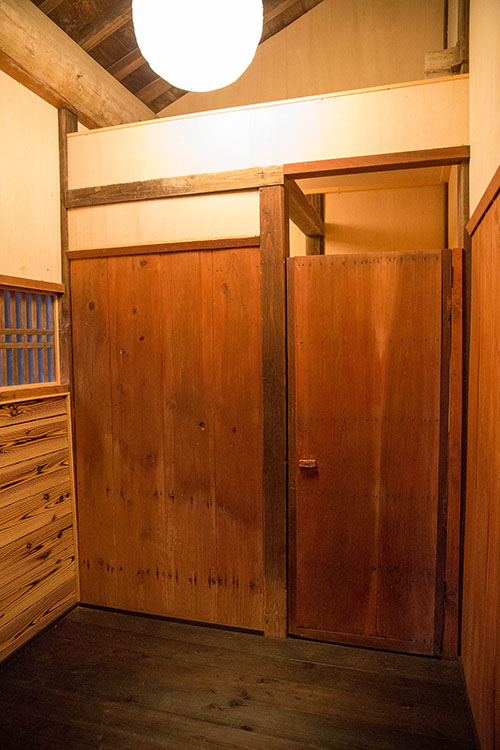
I was a promise that all show....Here is the entrance to the toilet.
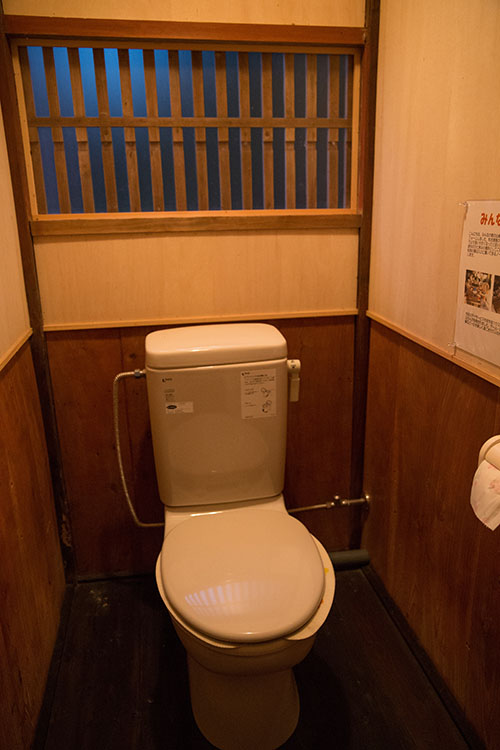
Actually,we have been reformed.
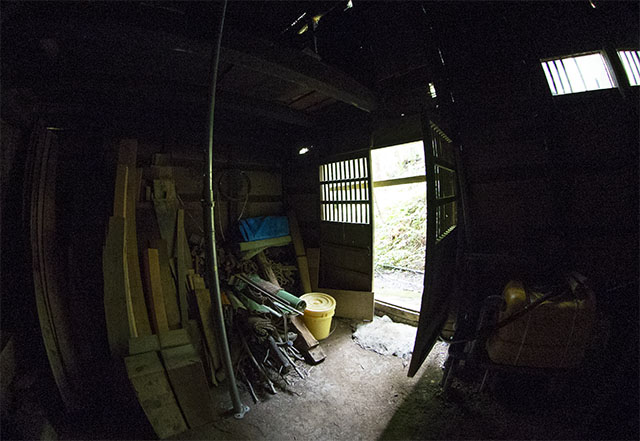
Workshop here is off-limits.
Here, there is a ladder going up to the second floor.
 Up to second floor Go out the garden
Up to second floor Go out the garden
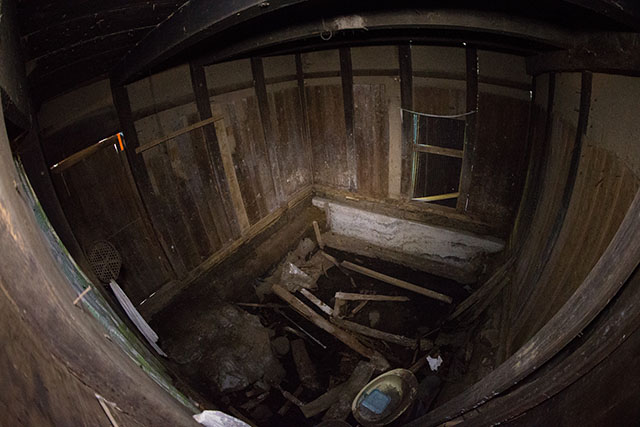
Three people posters back of the entrance is the fomer stable.There were horses. There were sheep. There were goats.








































